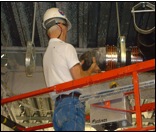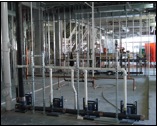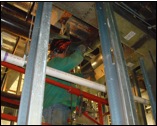Johns Hopkins Cardiovascular and Critical Care Tower /
Children’s Tower, Baltimore, Maryland
Mechanical Construction, HVAC & Plumbing Services

The Healthcare Construction Project
The new clinical buildings, the Cardiovascular and Critical Care Tower and Children’s Tower, are part of the most ambitious redevelopment in Johns Hopkins 117-year history. The project is one of the largest health care construction projects in the United States and is part of a $1.2 billion, 10-year redevelopment plan for the Johns Hopkins East Baltimore Campus. The Cardiovascular and Critical Care Tower will contain an estimated 913,000 SF and the Children’s Tower will contain 560,000 SF for a combined square footage of 1,473,000. Both facilities will be built as a single structure, but with a two-tower design.
Johns Hopkins has planned the construction of the Cardiovascular and Critical Care tower to support current and future technologies and techniques for surgical, interventional and emergency procedures as well as critical and acute patient care. The Johns Hopkins Heart Institute will be located in this tower in addition to 320 beds, 14 endoscopy and bronchoscopy rooms and a full radiology department.
The construction of the second tower, the Children’s Tower, will be a state-of-the-art facility that will house emergency, surgical, interventional, critical and acute care for infants and children.
High-risk obstetrics patients and newborns will also be integrated into this facility. The tower will include a Pediatric Clinical Research Unit, a trauma center, a hospital with 205 inpatient beds, 10 operating rooms, an outpatient care center for oncology and psychiatry. Both clinical towers will contain large lobbies and waiting rooms and small private alcoves where medical staff can meet with family. All patient rooms will be private, with high-resolution digital display screens that bring diagnostic images, lab data and patient records to the patients’ bedside.
When this construction project is complete, it will be the largest facility of its kind in the United States.
Poole & Kent Mechanical, Plumbing & HVAC Contractor Role
Poole and Kent has been awarded the mechanical contract for the construction of the Johns Hopkins Clinical Care Tower and the Children’s Tower. The mechanical contractor scope of work on this construction project will encompass commercial HVAC and plumbing services, including the following systems and components:
- (16) Custom Air Handling Units totaling 1,700,000 CFM
- (90) General Exhaust and Supply Fans totaling 1,400,000 CFM
- (3,255) VAV Boxes – Installed by Sheetmetal
- (900) Plumbing Floor Drains
- (4,000) Plumbing Fixtures
- (10) Domestic Hot Water Generators
- 1,100 plus Medical Gas Outlets
- HVAC: 205,000 lineal feet of pipe
- Hot Water Heating Piping
- Chilled Water Piping
- Steam & Condensate Piping
- Glycol Piping
- Plumbing: 630,000 lineal feet of piping
- Sanitary Piping
- Storm Piping
- Domestic Water Piping
- Medical Vacuum
- Medical Air
- Nitrogen
- Oxygen
Additionally, Poole and Kent will be responsible for coordinating the work of our subcontractors to include the following:
- Automatic Temperature Control
- Insulation
- Testing and Balancing
- 3.5 million lbs. of sheet metal
Mechanical Construction Challenges/ Achievements/ Goals
Due to the size and complexity of the JHH-New Clinical Building Project, Poole and Kent has developed a phasing flow chart for managing our mechanical construction scope of work activities identifying anticipated achievements and project goals. As with all projects, Poole and Kent strives to provide professional services, proactive client interface, quality installation and a full commitment to safety via our ZAP (Zero Accident Program). Specifically, our initialization and finalization of project administration will incorporate the following:
- the stated deadlines and requirements;
- tailored Submittal Control Sheets in accordance with project timeframes;
- prioritized Equipment Control Sheets to ensure conformance with anticipated delivery dates;
- a QA/QC plan structured around the requirements and needs of the hospital;
- a Drafting/Coordination plan to allow for the most efficient installation while mitigating conflicts; and
- implementation of a Loss Control and Orientation plan to adhere to all client requirements.








