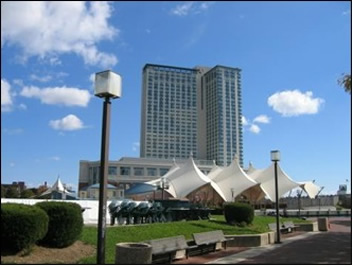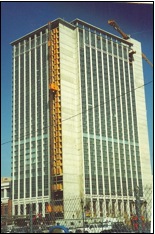Inner Harbor East Marriott Hotel, Baltimore, Maryland
Mechanical Construction: Plumbing & HVAC Systems Installation

The Hospitality Facility Project
The Baltimore Inner Harbor East Marriott Hotel is a 780,000 square foot, 31-story hotel structure includes:
- 758 luxury guest rooms;
- fifteen meeting rooms;
- eight pre-convention areas;
- two restaurants;
- one kitchen;
- one laundry area; and
- an 18,200 square foot ballroom that can be converted into two 6,400 square foot ballrooms and six smaller ballrooms.
Poole & Kent Mechanical, Plumbing & HVAC Contractor Role
Poole and Kent was responsible for installing the commercial plumbing system that consisted of 82,784 feet of copper, cast iron and PVC piping connected to 2,496 plumbing fixtures, one triplex domestic water pump, four domestic water heaters, 168 floor drains and floor sinks and 52 roof drains.
The industrial HVAC system consisted of 58,756 feet of copper and carbon steel piping connected to 63 air handling units, 866 high rise fan coil units, 48 power induction units, three 75 hp chilled water pumps, three 40 hp hot water heating pumps, two plate frame heat exchangers, 80 exhaust fans and 275,000 pounds of medium and low pressure ductwork. A complete direct digital control (DDC) system was employed to control the mechanical system.
Mechanical Construction Challenges/ Achievements/ Goals
At the height of mechanical construction activity the original hotel operator was replaced with the Marriott Corporation, which resulted in a major design change. Specifically, Marriott mandated installation of a smoke-evacuation system throughout the entire project. To accomplish this goal, the mechanical team communicated with vendors and suppliers on a daily basis to ensure changes were implemented and delivery dates remained on target. By employing this practice, all major mechanical equipment arrived on time, resulting in no delays of the project schedule.



