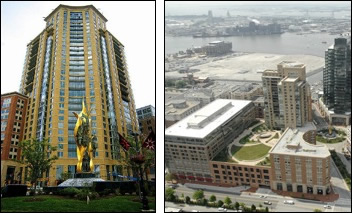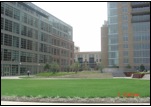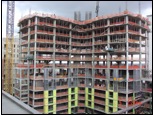Inner Harbor East, Baltimore, Maryland
Commercial LEED Building - Mechanical, HVAC & Plumbing Systems

The LEED Building Construction Project
Inner Harbor East Parcel B, located in Baltimore’s Inner Harbor, is a 1.1. million SF mixed-use development that includes office, residential, retail and entertainment space. To date, IHE Parcel B is the largest mixed-use structure in the City of Baltimore. The project will consist of 135-room Homewood Suites hotel, 168-room Hilton Garden Inn, 120 high-rise condominium tower, 181,000 SF office building, 55,000 SF of retail space, an 8-plex movie theater and 793-space parking garage. Not only does this structure support the Baltimore tourism industry, it supports the downtown lifestyle for those who reside in the City of Baltimore.
Poole & Kent Mechanical, Plumbing & HVAC Contractor Role
Poole and Kent was responsible for the installation of the mechanical systems for the commercial LEED (Leadership in Energy & Environmental Design) IHE-Parcel B Project. In addition to the installation of the HVAC (heating, ventilation, and air conditioning) and plumbing systems, Poole and Kent's in house plumbing fabrication shop pre-fabricated a significant portion of the plumbing systems for the Parcel B Project. The prefabricated components included modular public toilet room in-wall piping assemblies, sanitary, storm, and domestic water systems. Prefabricating these components allowed Poole and Kent to begin work on areas of the building that were not yet ready for the installation of the mechanical phase of work and ultimately reduced on-site rigging and assembly of the plumbing systems. This process enabled Poole and Kent to meet a very rigorous construction schedule ensuring a quality installation. Through the pre-fabrication of the plumbing systems, Poole and Kent was to limit the need for on-site assembly thus limiting the need for manpower. Poole and Kent’s scope of work included the plumbing system installation of:
- 82,784 feet of copper;
- Cast iron and PVC piping connected to 2,496 plumbing fixtures;
- One triplex domestic water pump;
- Four domestic water heaters; and
- 168 floor drains and floor sinks and 52 roof drains
The commercial HVAC system installation consisted of:
- 8,756 feet of copper and carbon steel piping connected to 63 air handling units;
- 866 high rise fan coil units;
- 48 power induction units, three 75 hp chilled water pumps;
- Three 40 hp hot water heating pumps;
- Two plate frame heat exchangers;
- 80 exhaust fans; and
- 275,000 pounds of medium and low pressure ductwork.
Mechanical Construction Challenges/ Achievements/ Goals
The most challenging aspect of the project is that it was a mixed-use facility that is divided into four different subcontracts. Therefore, each subcontract had a different completion date. Poole and Kent continuously completed the commercial plumbing, HVAC systems, piping and ductwork installations way ahead of sequence, keeping the General Contractor and the owner very satisfied with our performance.




