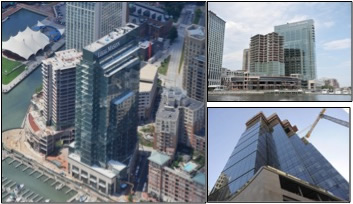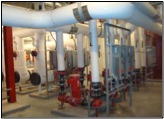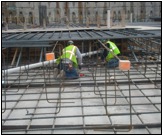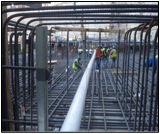Legg Mason, Baltimore, Maryland
Commercial LEED Building - Mechanical, HVAC & Plumbing Services

The LEED Construction Services Project
The new headquarters for Legg Mason, a global asset management firm, is a 25-story LEED (Leadership in Energy & Environmental Design) building comprised of 587,000 square feet of Class A office space. Legg Mason vacated their residence on Light Street in downtown Baltimore to move into this new LEED designed, modernized building located in the Harbor East district. The Legg Mason Tower is connected via an underground five level parking garage to the Four Seasons Hotel, which was constructed simultaneously. The amenities of the rapidly developing area of Harbor East provides Legg Mason with an alluring setting to satisfy their employees as well as the space to provide them with a modern office building to allow for an efficient working environment. The concrete structure and glass exterior of this building creates a unique architectural appearance that transforms the look of downtown Baltimore and gives the Legg Mason employees a great view of the Inner Harbor and the surrounding promenade.
Poole & Kent Mechanical, Plumbing & HVAC Contractor Role
Poole and Kent was awarded the complete plumbing, HVAC, and mechanical construction scope of work for the Legg Mason commercial LEED building project, to include the Core and Shell, Tenant Fit-Out and Garage contracts. The building’s HVAC system piping is tied into the local Trigen distribution system and plate and frame heat exchangers are utilized to transfer heat to the building distribution piping. Poole and Kent installed the Finned tube radiation around the entire perimeter of the building on all office floors to provide supplemental heating. Poole and Kent also managed numerous subcontractors that performed other areas of work such as sheet metal, insulation, controls and balancing.
Poole and Kent was responsible for installing the following plumbing and heating, ventilation, and air conditioning equipment/systems:
- (38) Air Handling Units
- (4) Heat Recovery Units
- (3) Make-Up Air Units
- (56) Fan Coil Units
- (873) VAV Boxes
- (6) Plate and Frame Heat Exchangers
- 10,000 Feet of Finned Tube
- (510) Plumbing Fixtures
Mechanical Construction Challenges/ Achievements/ Goals
The design/build services and LEED mechanical construction of the Legg Mason Core and Shell and Tenant Fit-Out involved a fast-track approach in order to accommodate occupancy of the building. The commercial HVAC and plumbing system designs were not finalized prior to the onset of construction and there were numerous extensive design changes that occurred throughout the mechanical construction project, however no time extensions were given for the project.
Poole and Kent was able to benefit from the typical floor layout that occurred on all office levels, giving us the ability to pre-fabricate items such as core bathroom groups to help reduce field labor and on-site work congestion. Poole and Kent’s project team worked closely with the General Contractor, Architect, and Engineer to ensure mechanical systems design and installation efficiency.
Additionally, Poole and Kent’s drafting, pre-fabrication, and engineering departments served as extended project team members throughout the project to ensure the timely design and installation of the mechanical systems.
The design of Legg Mason office tower also incorporated requirements necessary to qualify for a LEED-Silver certification from the U.S. Green Building Council.





