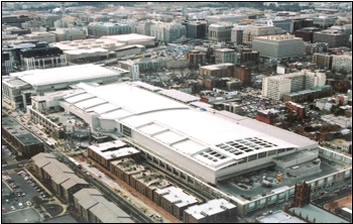Washington D.C. Convention Center, Washington, D.C.
Mechanical Systems, Plumbing & HVAC Piping Design & Installation Services

The Hospitality Facility Project
The Washington Convention Center covers a total of 15 acres (8 city blocks). The 2.1 million SF facility includes approximately 700,000 SF of exhibit halls, 500,000 SF of ballrooms, and an additional 400,000 SF of mixed-use areas. The Poole and Kent Corporation teamed with Montgomery Mechanical Services in a joint venture (Poole and Kent/ Montgomery Mechanical J.V.) to provide the installation of the complete Division 15 Mechanical systems.
Poole & Kent Mechanical Contractor Role
Poole and Kent’s installation included:
- food service concession /food preparation areas
- 35 sets of large men’s and ladies restroom facilities
- 70 large air handling units and heating and ventilating units
- 71 miles of plumbing and HVAC piping
- 3,000,000 lbs. of sheetmetal
- 72 AHU’s, (2,600,000 CFM) 176 EF’s, 62 Rt. Fans, 128
- FCU/UH/CUH’s
- 244 VAV’s, 25 4” Duplex Sump Pumps, 502 Waste
- 448 lavs
- 150 Urinals
- 38 Water Coolers
- 46 Mop Sinks
As the Mechanical Contractor, Poole and Kent/ Montgomery Mechanical, Inc. JV worked closely with the General Contractor to ensure the quality of the design and installation of the mechanical systems. At the onset of the project, Poole and Kent assisted the General Contractor in the development of a master procurement and construction schedule that contained over 12,000 activities. With this information Poole and Kent's Scheduling Department was able to provide continuous updates and on-going resource loaded schedules/ manpower curves, cost loaded schedules, and four-week look ahead schedules which was pivotal to the timely completion of the project.
Challenges/ Achievements/ Goals
The Washington D.C. Convention Center was a high-profile project for Washington, D.C. and Poole and Kent/ Montgomery Mechanical, Inc. J.V. We worked with the General Contractor to ensure not only the project's public image, but to develop and sustain the important relationships that transpired on such a unique project. Poole and Kent collaborated with the Owner and General Contractor throughout the project to successfully offer solutions to significant design related problems. These design solutions, presented by Poole and Kent, were approved and implemented many times within hours of discovery, allowing a 24/7 schedule to continue uninterrupted for an on time completion.
The project documents were sufficiently lacking in their completion and coordination of the design. Poole and Kent/ Montgomery Mechanical, Inc. JV took on a "design assist" role early in the project allowing continuity and an on time completion. In the process of offering design solutions, Poole and Kent utilized their experience and purchasing power to provide the Owner with the most economic solutions to their design problems.
Poole and Kent/ Montgomery Mechanical, Inc. JV sustained project quality by implementing a Quality Control Plan. The Quality Control Plan involved the following steps, which were carried out throughout the duration of the project:
- develop a Shop Drawing/ Submittal Register;
- review and approve submittals;
- perform required testing;
- perform Jobsite Inspections, and submit daily logs;
- suggest corrective action; and
- conduct follow-up inspections.
The numerous design/ coordination issues were resolved by effective communication and collaboration by all members of the design/ construction team. The Owner's/ General Contractor's acknowledgement of, and trust in, Poole and Kent's integrity and technical capabilities fostered a tremendous working relationship allowing the project to be completed without a single major dispute or legal conflict.


