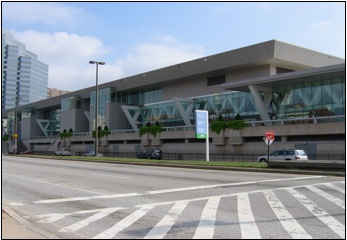Baltimore Convention Center, Baltimore, Maryland
Mechanical & Plumbing Systems Installation

The Hospitality Facility Construction Project
The expansion of the Baltimore Convention Center has had a dramatic impact on both the number of conventions that can be held in Baltimore and the size of the conventions that can be hosted. The center was originally 115,000 SF and the addition included 85,000 SF of meeting rooms, a 36,000 SF ballroom (which includes a major kitchen), 300,000 SF of exhibit space, two new lobbies and a 65,000 SF pre-function registration area. The entire convention center occupies a 2 1/2 square block area.
Poole & Kent Mechanical & Plumbing Contractor Role
Poole and Kent’s scope of work included the installation of the following mechanical & plumbing systems/equipment:
- 5.5-Acre Urban Construction Site
- 13,000 Tons of Structural Steel
- 13 Miles of Copper Tubing
- 450 Plumbing Fixtures
- 135 Fans
- Integration with Existing Facility
- 40,000 Cubic Yards of Concrete
- 1.4 Million Pounds of Duct Work
- 11 Miles of Structural Steel
- 87 Pumps; and
- 54 Air Handling Units
Mechanical Construction Challenges/ Achievements/ Goals
Poole and Kent provided value mechanical construction engineering on this project which resulted in the timely completion of the project.
One example, our proposal of the deletion of the mechanical room canvas wrap. Poole and Kent was able to substitute a less costly and equally efficient fiber board. With this alteration, we provided a cost savings to the owner and shaved valuable days off the mechanical rooms’ schedule.


