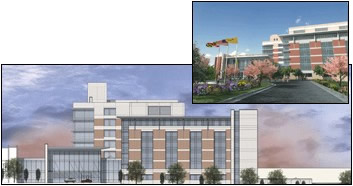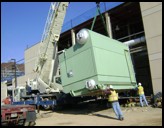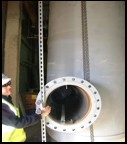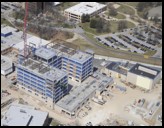Franklin Square Hospital Center, Baltimore, Maryland
Mechanical & Construction Management: HVAC, Chillers & Boiler Systems

The Industrial Facility Project
The Franklin Square Hospital Patient Tower and Emergency Department Addition Phase III expansion will include a new Patient Tower and Emergency Department. The addition will add 388,000 sq. ft. to the hospital’s Baltimore County campus.
The new patient tower will comprise of 7-stories adding 125 patient rooms, a large intensive care unit of 42 beds, four new medical surgical units, an expanded emergency room department equipped with 70 state-of-the-art treatment areas. The expansion will also include private rooms which will make up 96 percent of all patient rooms, ground floor administrative offices and a grand lobby. Patient rooms will be located on the second thru sixth floors and will be equipped with medical gas and medical vacuum systems, heating system convertors and pumps. The expansion will also include a new penthouse and mechanical equipment room.
Poole & Kent Mechanical Contractor Role
Poole and Kent was awarded the total mechanical and plumbing portions of this project as well as the mechanical contractor and construction manager for the New Central Energy Plant (CEP).
Poole and Kent will furnish and install the following industrial HVAC systems and equipment:
- (2) 1,500 Ton Chillers,
- (2) Condenser Water
- (3) Chilled Water Pumps
- (4) Cell Cooling Tower
- (3) 30,000 lb./hr Steam Boilers ( Gas or Oil ) Fired Deaerator/ Feed Water System
- Surge Tank System
- Stack Heat Recovery System
- Two (2) 30,000 gal. Fuel Oil Tanks
- Six large custom AHU’s (233,000 CFM)
- General and Isolation Exhaust systems (58,000 CFM)
Poole & Kent installed three (3) Babcock & Wilcox FM10-52 RH Boilers. The Boilers are designed to produce 32,000 lb/hr of saturated steam at a pressure of 100 psig when being supplied with feed water at 227 F. The burner systems are single burner, dual fuel, capable of firing either natural gas or #2 fuel oil at approximately 38 MMBTU/hr. These systems may only fire a single fuel at a time. The burner combustion control systems are full metering type with oxygen trim. The flame safeguard function on this burner system is performed by Fireye controls. The burner system utilizes a flue gas recirculation system to minimize NOx emissions. Level Control is maintained through a Three Element System.
The Boiler System at Franklin Square Hospital Center was installed, brought on line and commissioned on schedule meeting all requirements of the design. It has provided 100% of the steam required for heating and other hospital related processes in both the New Patient Tower and the existing hospital facility, without a loss of service since start up.
Challenges / Achievements / Goals
The challenge for Poole and Kent was to coordinate and incorporate different manufactures and subcontractors specialties into an operational system. The manufacturers and subcontractors included in this operation were Babcock and Wilcox, Faber Burner, Hays Cleveland Controls, BFS Industries Deaerator, Surge Tank, Feed Pumps and Transfer Pumps and Siemens.
The Owner, Franklin Square Hospital, has planned occupancy in three stages as follows:
- Phase I – Ground (1st and 2nd Floors)
- Phase II – (3rd and 4th Floors
- Phase III – (5th and 6th Floors)
In response to this multi-phased schedule for occupancy, Poole and Kent will work closely with the Bovis Lend Lease and Franklin Square Hospital project teams to accomplish the installation and commissioning of the mechanical systems. Project milestones will be monitored closely throughout the project to ensure the timeliness of this process and overall success for the client’s mission to provide a first-class hospital for the Baltimore County region.





